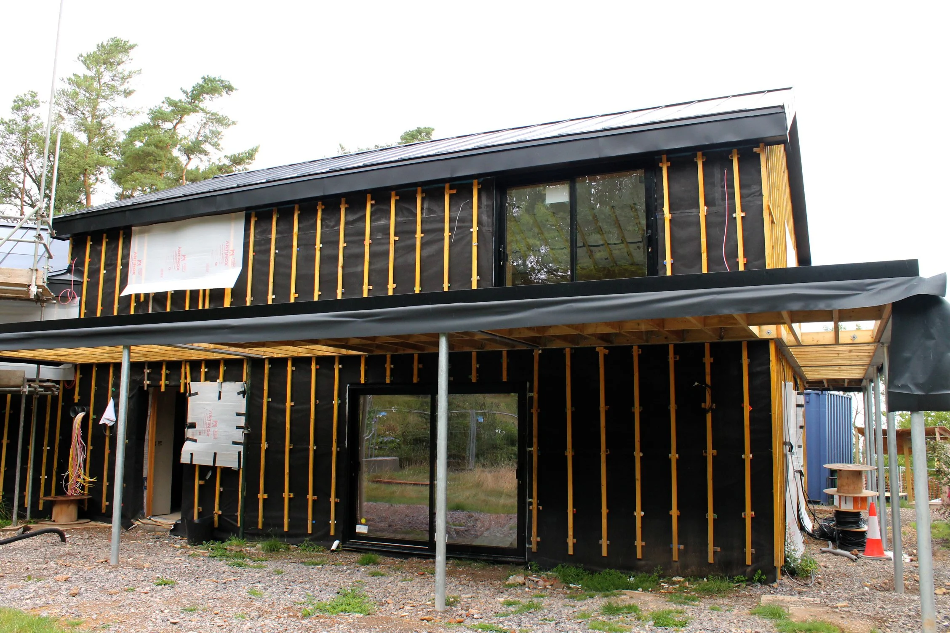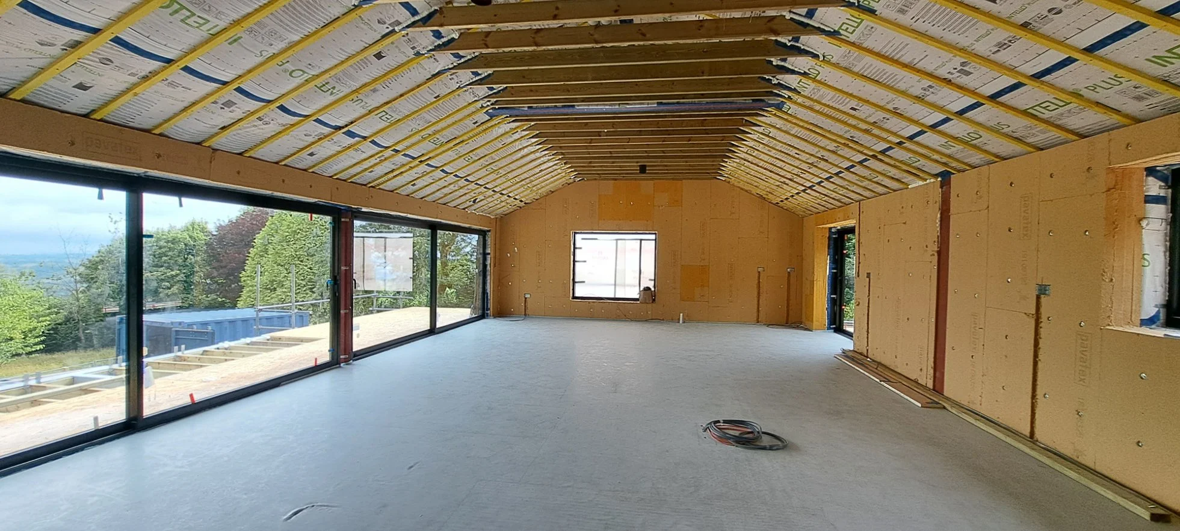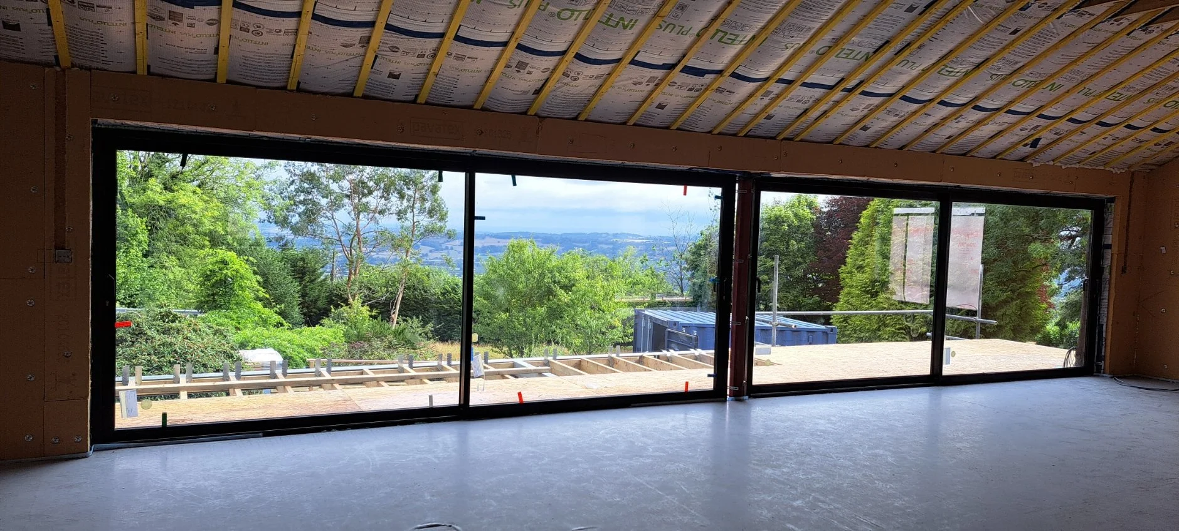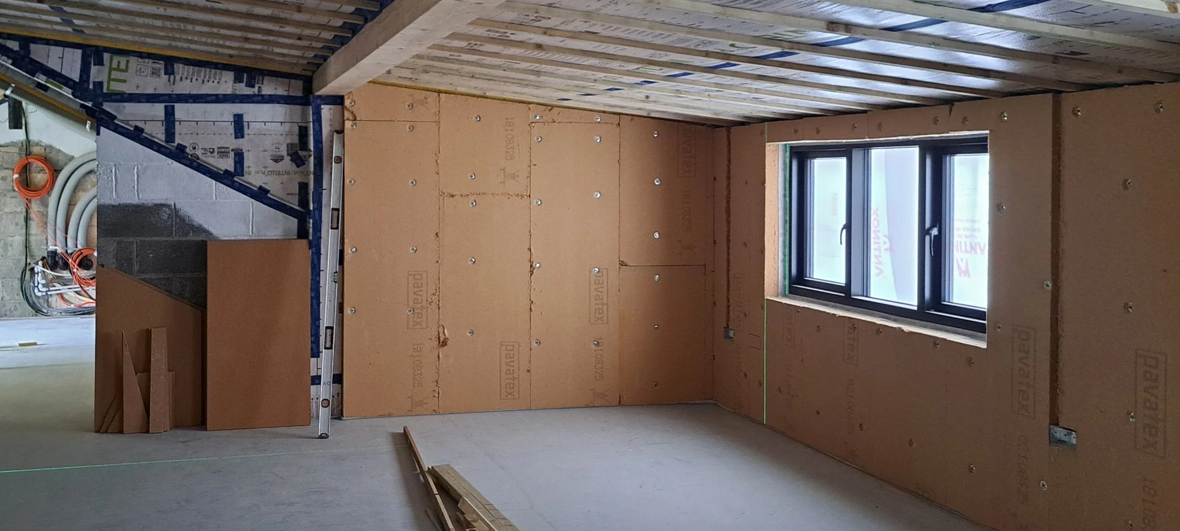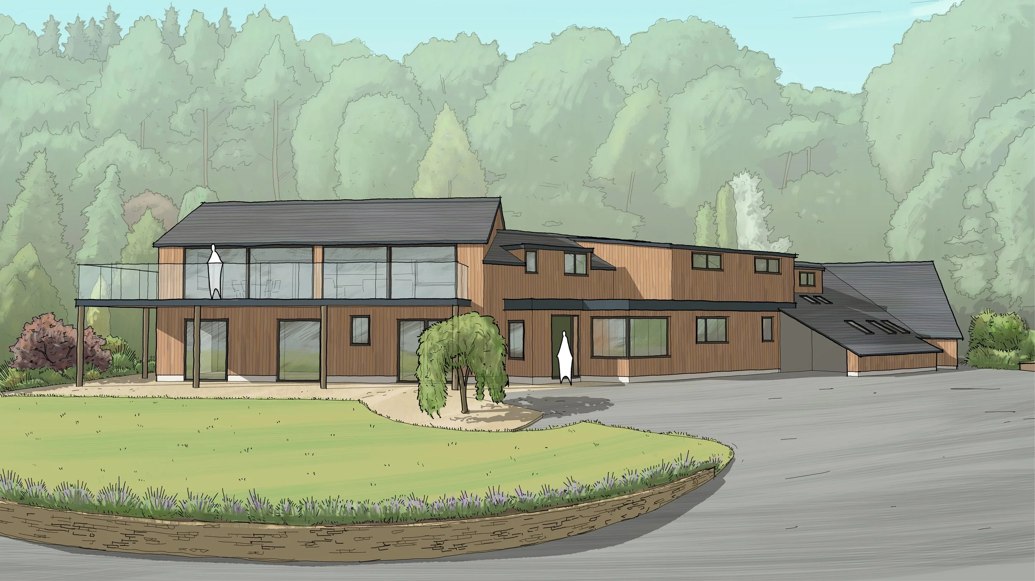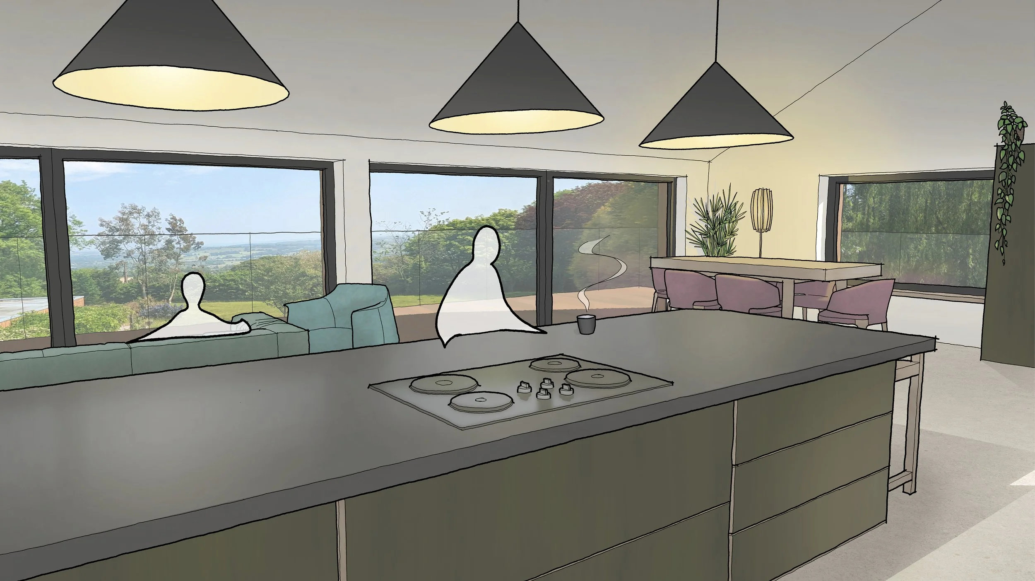NS House
Project 1812
Situated overlooking the Chew Valley, The existing property, NS House has been radically reimagined and retrofitted. The modernisation of the property has turned the building back into one house, flipping the traditional uses of ground and first floors to take advantage of its stunning setting, whilst adapting the layout to make the whole building more accessible. Together with the client we have developed a full retrofit scheme featuring improved thermal performance, airtightness and the installation of sustainable energy generation systems, such as MVHR, ASHP and a Solar roof. Natural materials have been a key part of the improvements with wood fibre insulation and lime based products being used to improve the floors, walls and roof. Hawkland Architects have worked closely with specialist contractors to also deliver the project and coordinate these works. Completion is expected early 2026.
Project Type
Deep Retrofit
Building Use
Domestic with utility provisions in place for Commercial usage
Performance & Technology
ASHP, MVHR, Solar PV Roof
Core Materials
Limecrete, wood fibre, clay plaster
Completion Date
Expected in early 2026
Collaborators
Hawkland Construction, Momentum Engineering, Missiato Design & Build, Earthwise Construction, Green Flare, Sustainable Kitchens, Link Media Systems, Mode Consult
