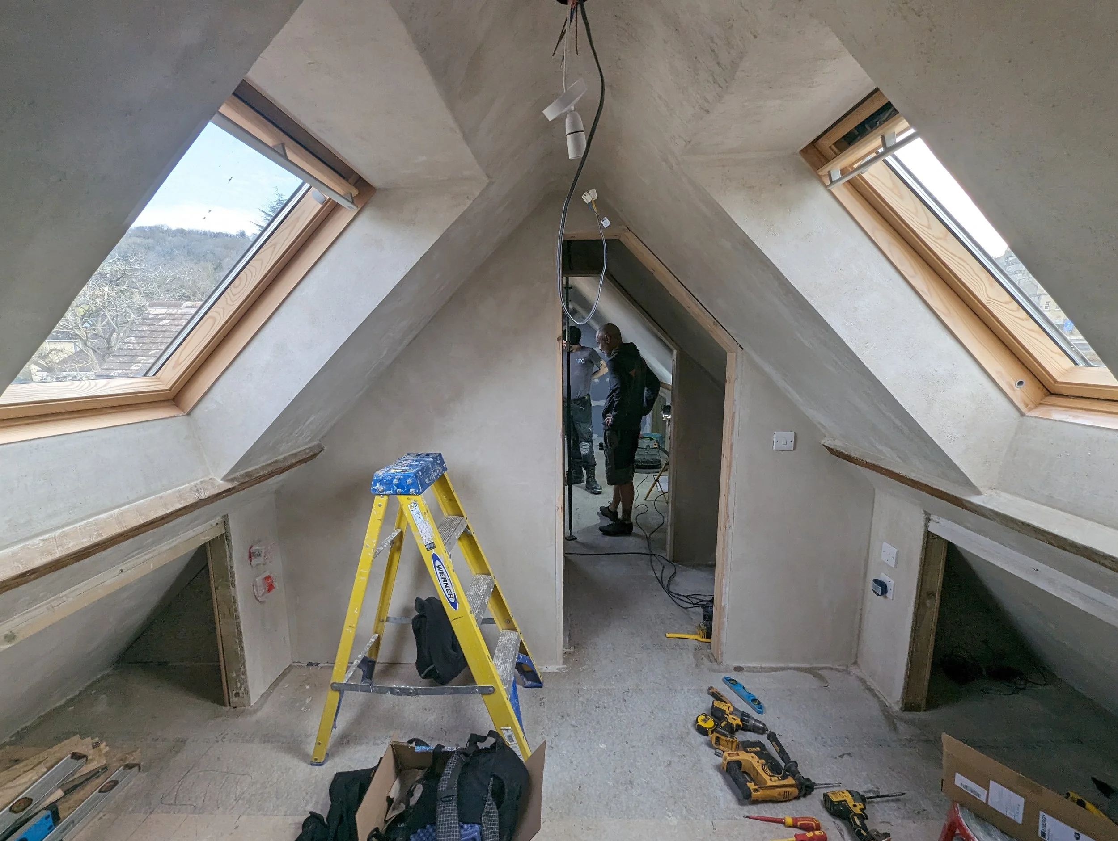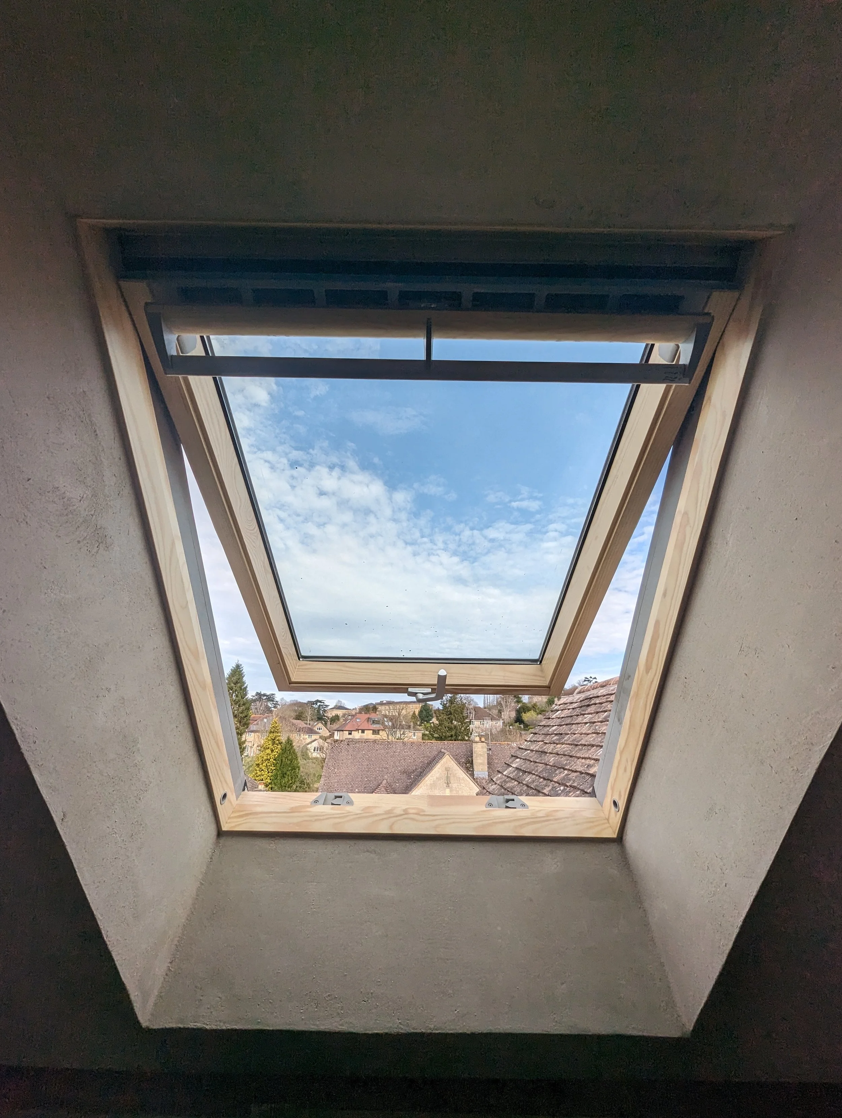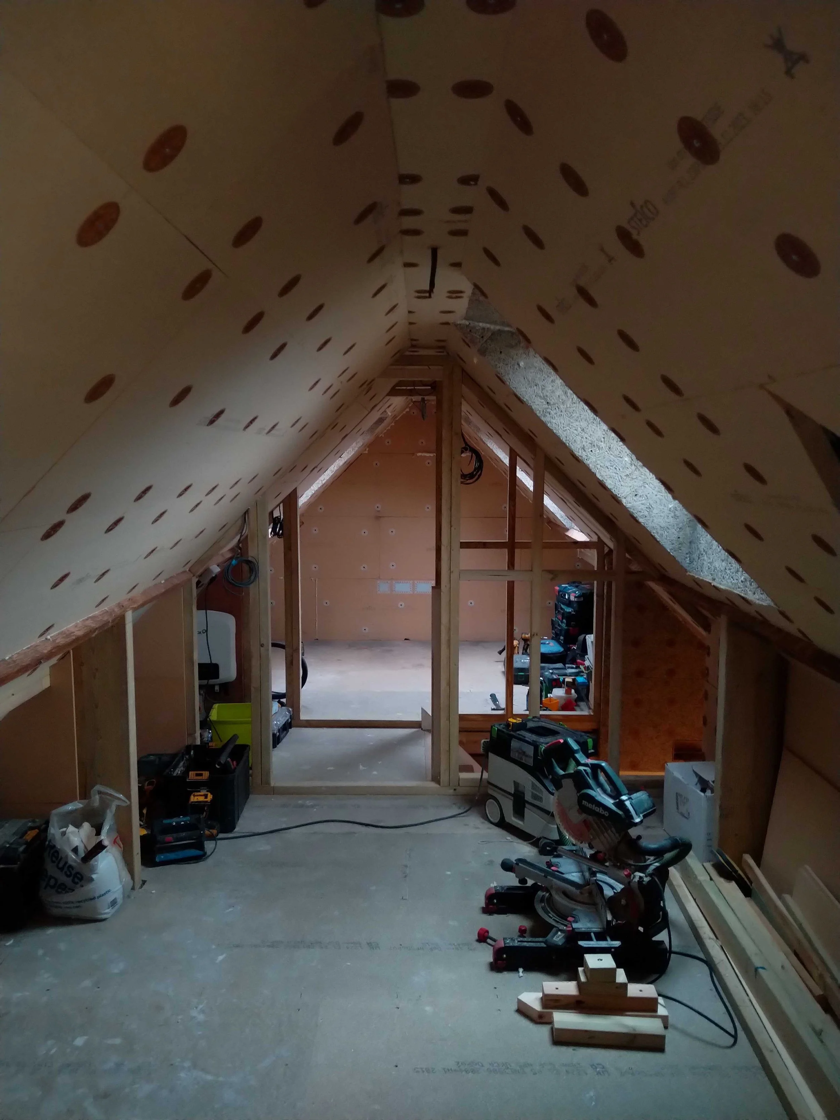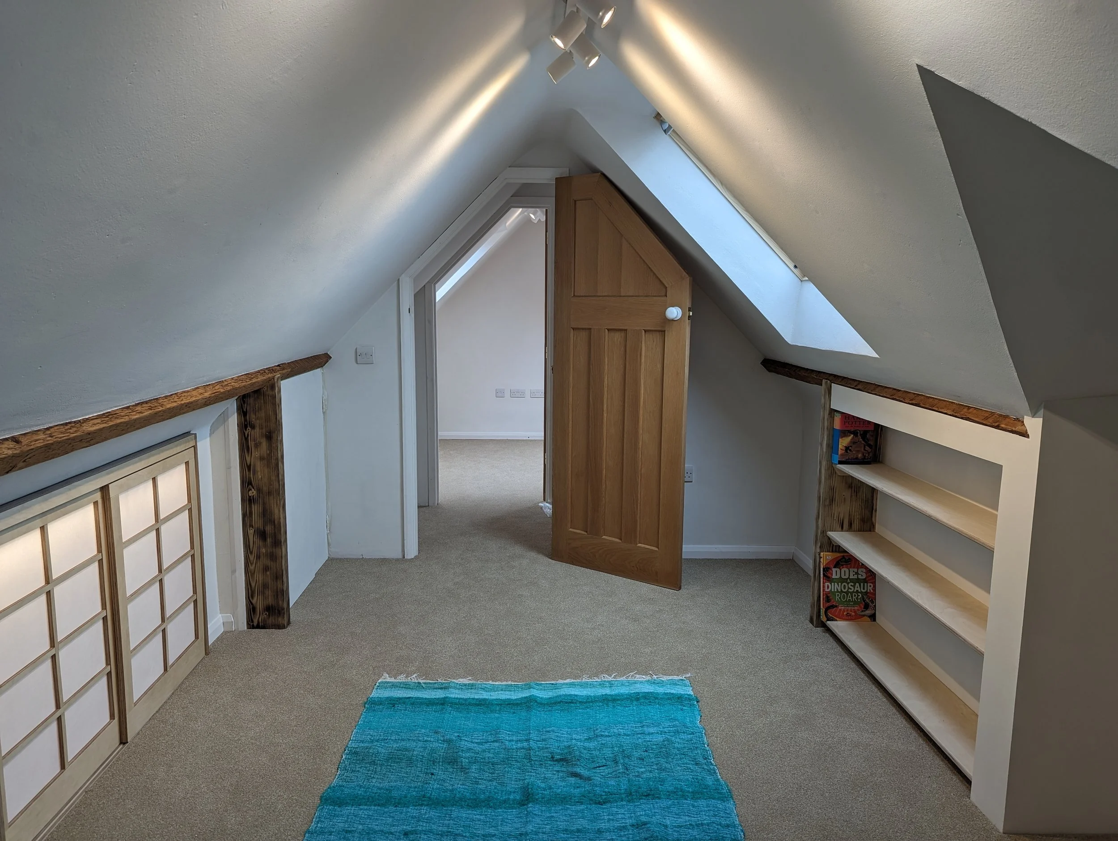St Marys Close
Project 1802
The project for this domestic property in Bath was to extend and improve. Since a move to working from home the clients required a reorganization of the layout to separate living and working spaces whilst allowing the property to grow with their family. The works have been split into two phases. Hawkland Architects, alongside Hawkland Construction have delivered phase 1 which has transformed the loft space into an office and additional bedroom. The existing roof build-up has been added to from the inside to improve its thermal performance whilst being sensitive to the in place solar panels. New roof lights were added for natural light into the new bedroom, with improvements made to existing openings to the new office. The second phase of the works will extend the living area with a rear extension, which will improve links to the garden and living areas whilst providing a seating and transitional space to enjoy the garden with a large opening and overhanging eaves.
Project Type
Loft Upgrade & Rear Extension
Building Use
Domestic
Performance & Technology
Improved air tightness & thermal efficiency
Core Materials
Wood fibre, lime plaster and wood wool
Completion Date
Loft upgrade completion 2024
Collaborators








